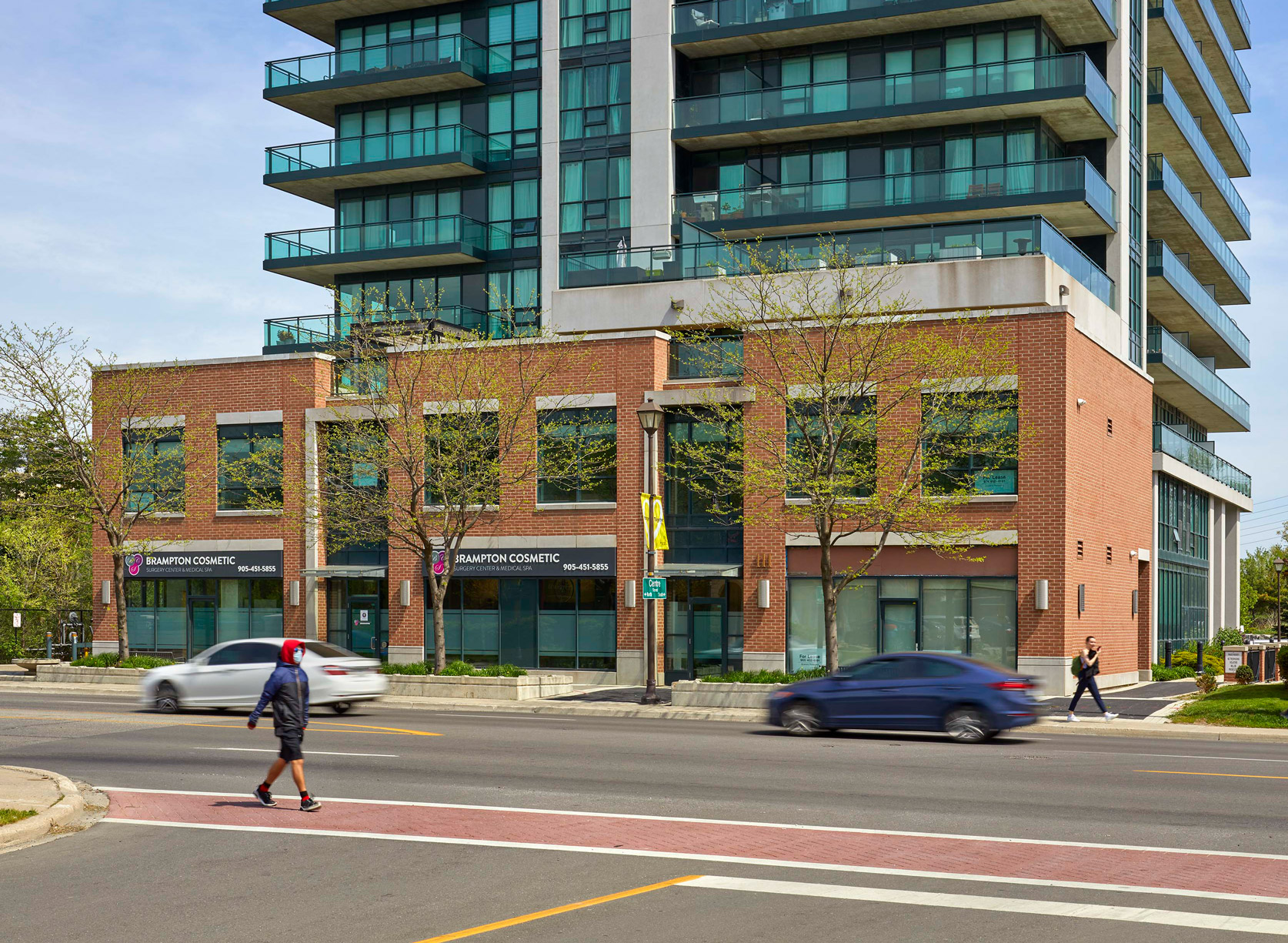111 Queen St E
Brampton

-
Location
South East Corner of Queen and James Streets.
Downtown Brampton / Queen Street Corridor. -
Description
Street level Retail
Located at the base of Park Place Condominium tower. - Total GLA 2776 sq.ft. Queen, James and John Street Access
- Access Queen, James and John Street Access
- Parking 6 exclusive underground spaces, 8 surface spaces, street parking, paid parking available in adjacent lot and nearby city lot.
- Transit Zum Rapid Bus, walking distance to Downtown Brampton Go station, Etobicoke creek trail
Availability
- Fully Leased Contact us for more information. Let’s discuss your space needs.


Building Features
- Located at the base of Park Place Luxury Condominiums
- Boutique Street level retail / office space featuring; high exposure, exclusive underground parking for staff and surface parking for visitors
- Steps from Downtown shops, Gage Parks, Peel Memorial Hospital, YMCA, City Hall, the Etobicoke Creek Trail and much more. Allign yourself with all the exciting projects happening/coming to the area – Riverwalk, Peel Memorial Hospital Site Expansion, Downtown Innovation Corridor, University expansions including a new Medical University, Downtown reimagined (streetscape/infrastructure investments), LRT, BRT, all day GO… the future is bright!
- For more information on Riverwalk click here.

